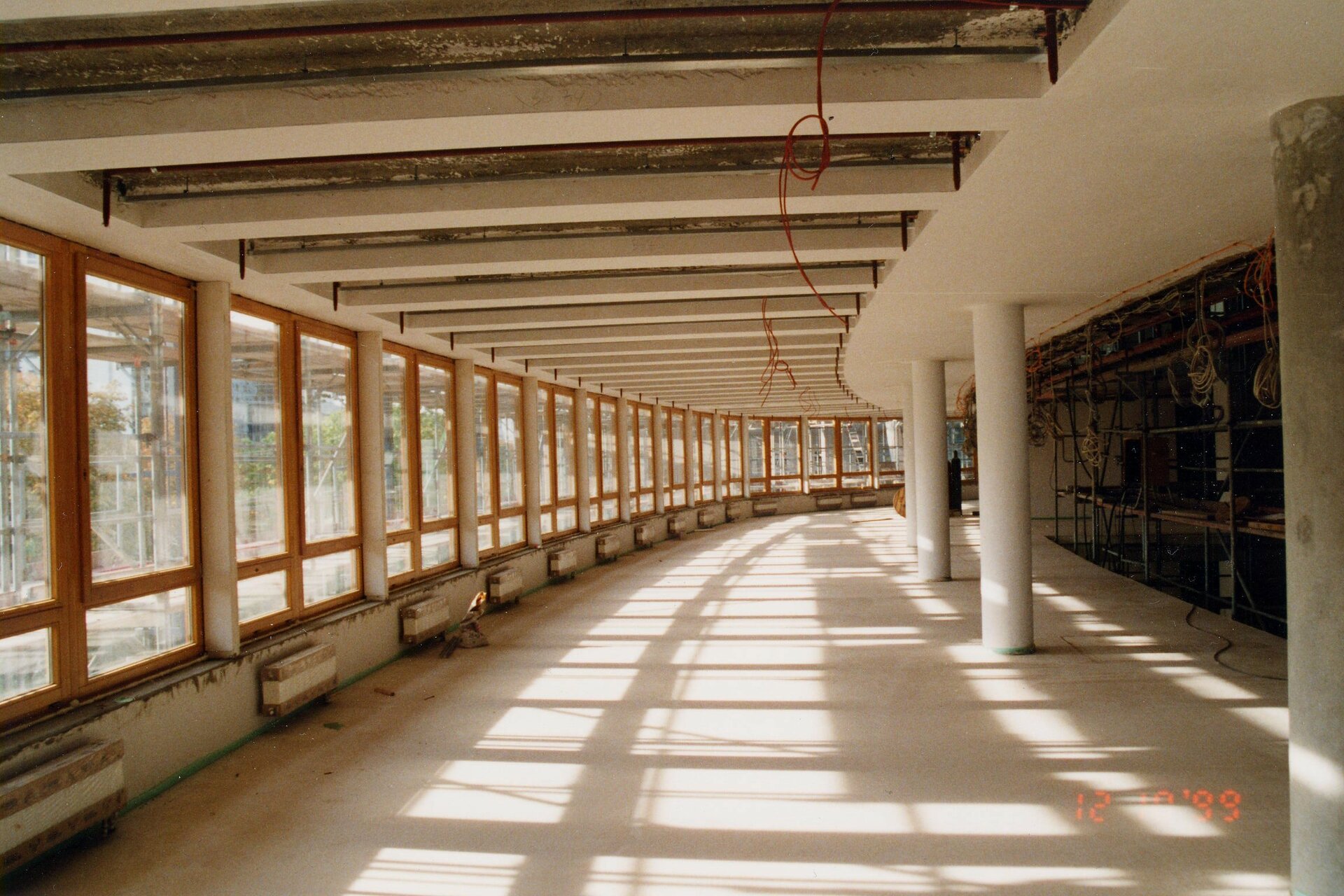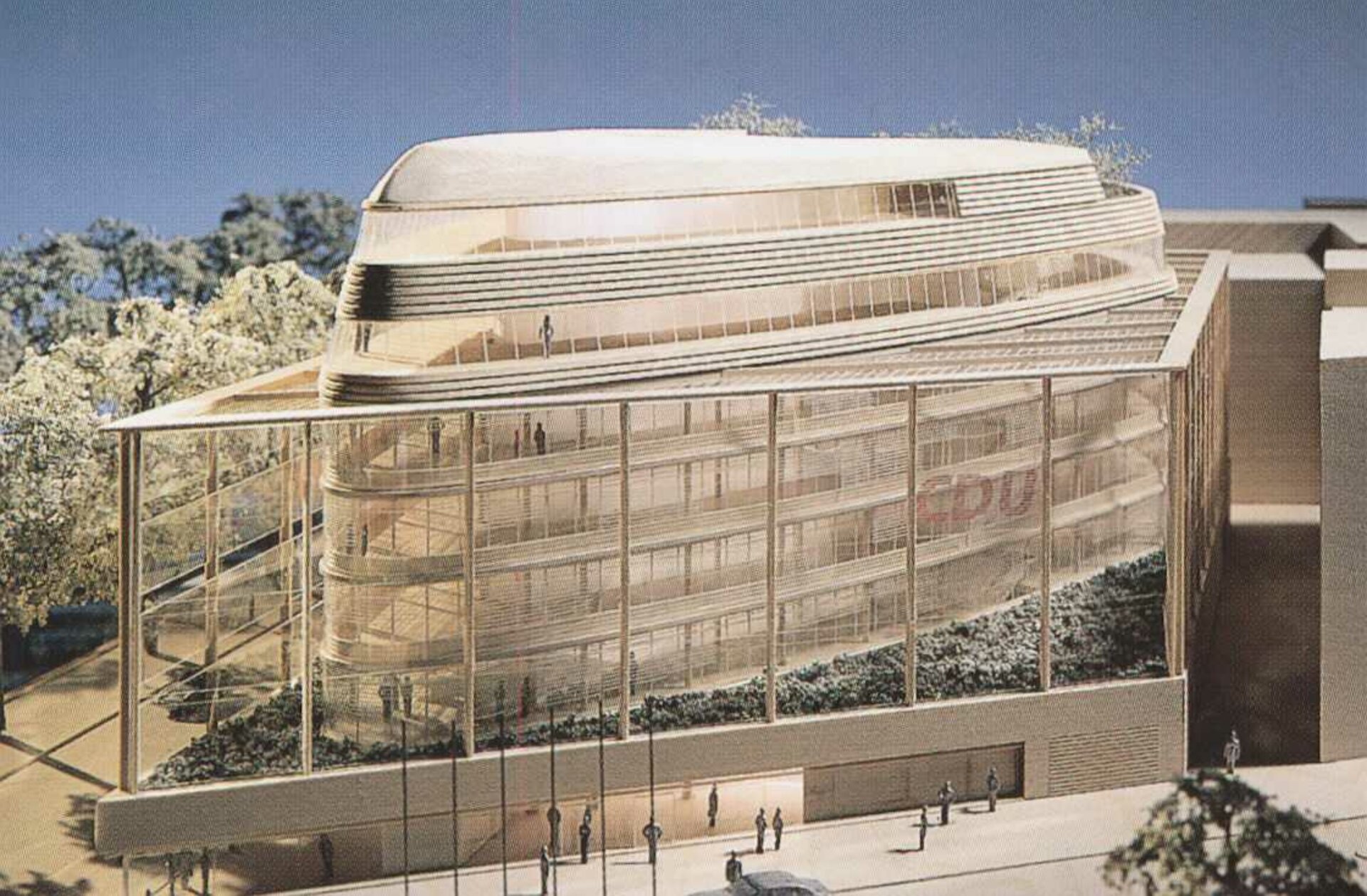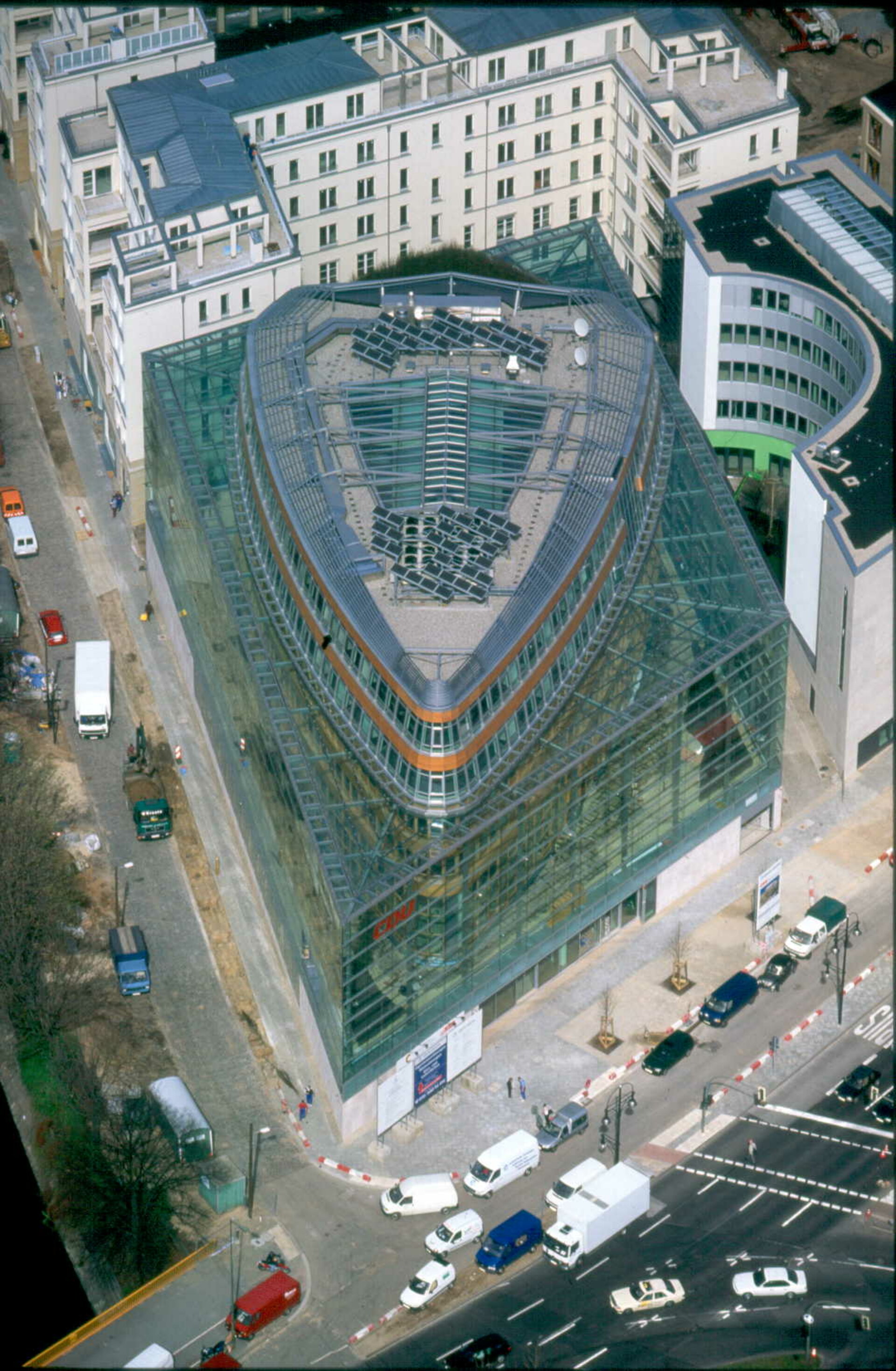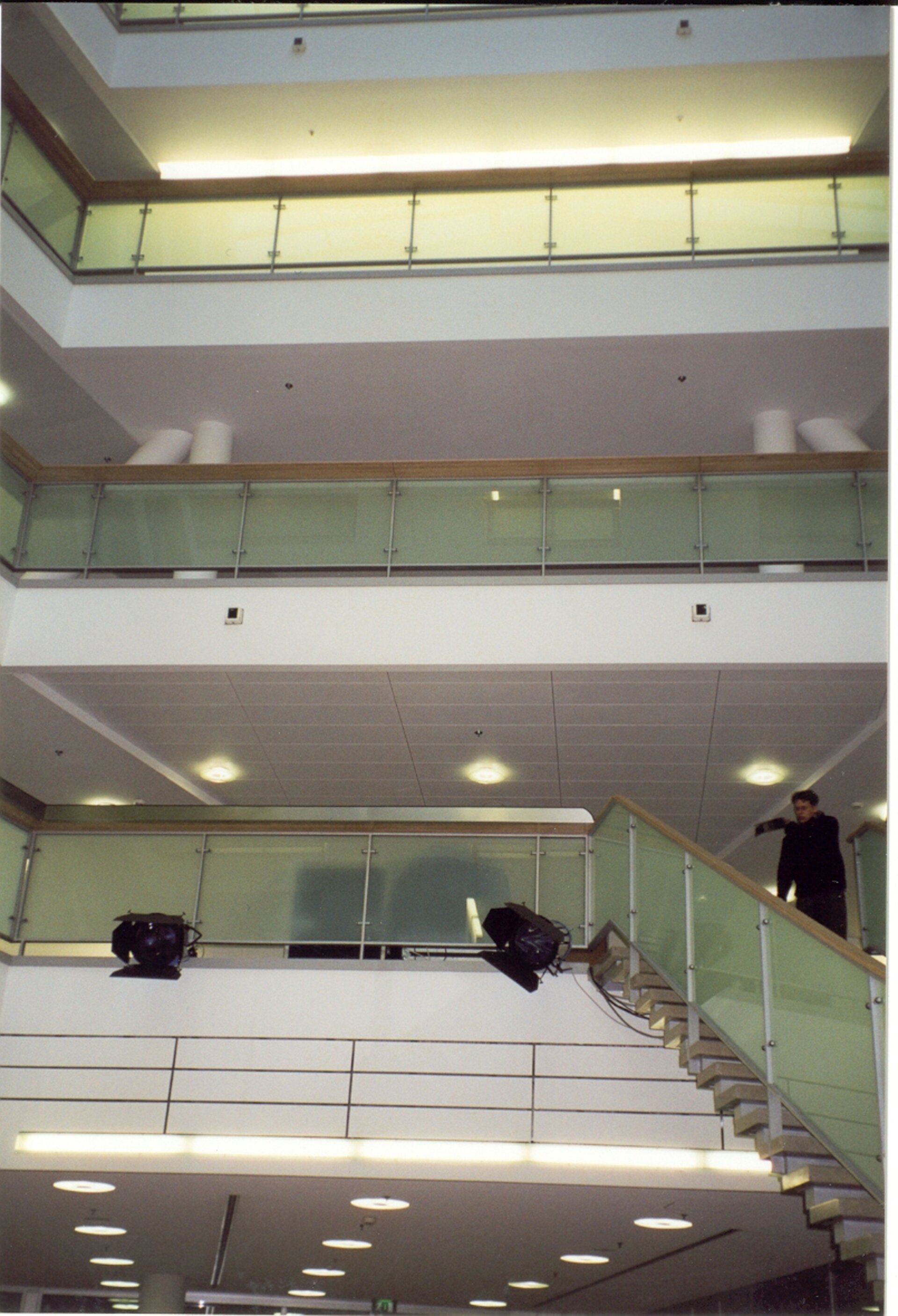CDU Head Office – Klingelhöfer Area Berlin
Structural design for the new Federal Offices of the CDU in Berlin. Innovative office building with solid plinth zone, floor-to-ceiling glazed winter garden (up to the 4th floor) and a 6-storey high soaring glass ellipsoid. The building is designed in the upper storeys as jointless skeleton structure, consisting of flat slabs, reinforced concrete interior supports and solid steel supports integrated into the façade structure. The upper storey structure is supported by shear walls and complicated beam systems in the ground and basement storey designed as water proofed mat foundation
Client
Groth Group/CDU Germany
Architect
Petzinka Pink und Partner, Düsseldorf
Services by LAP
Structural design



