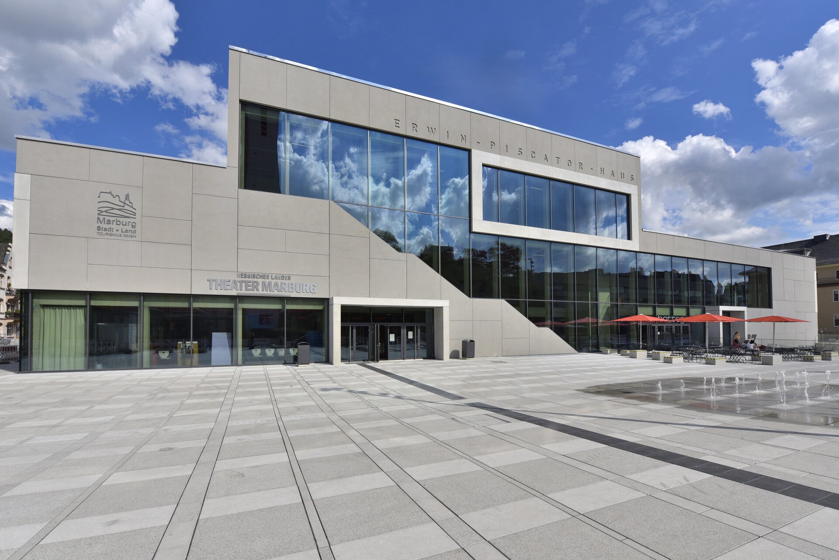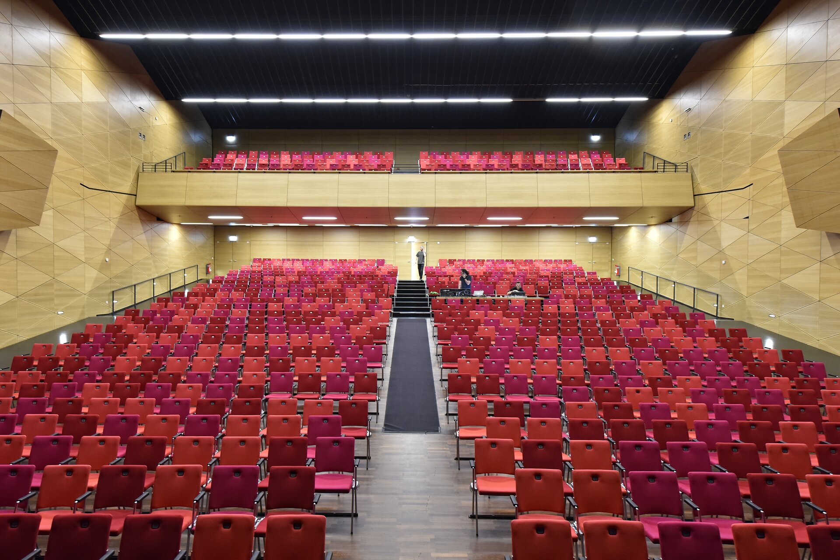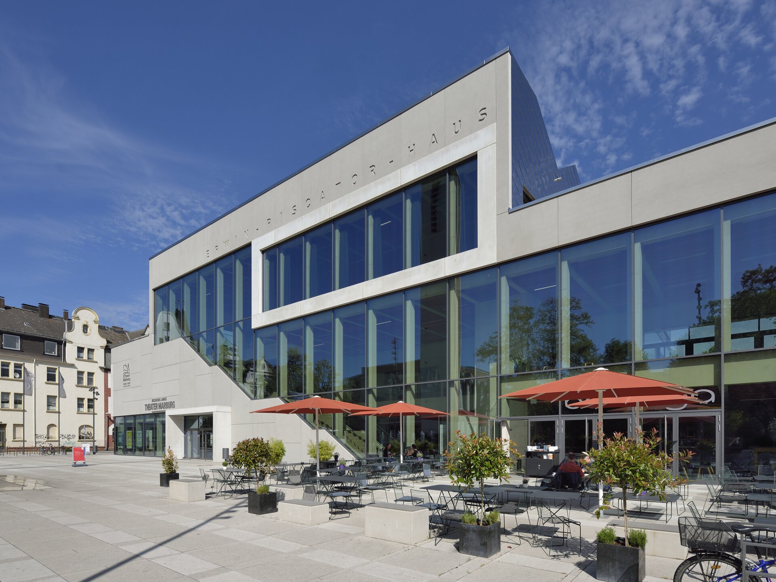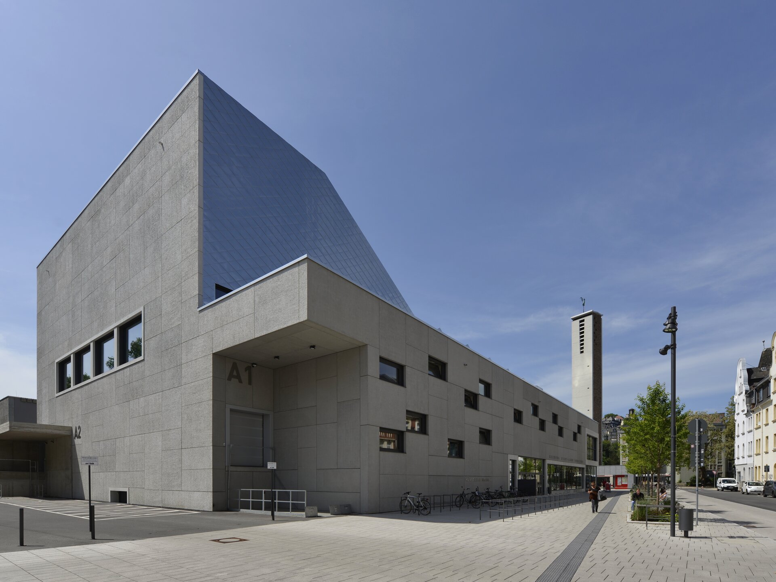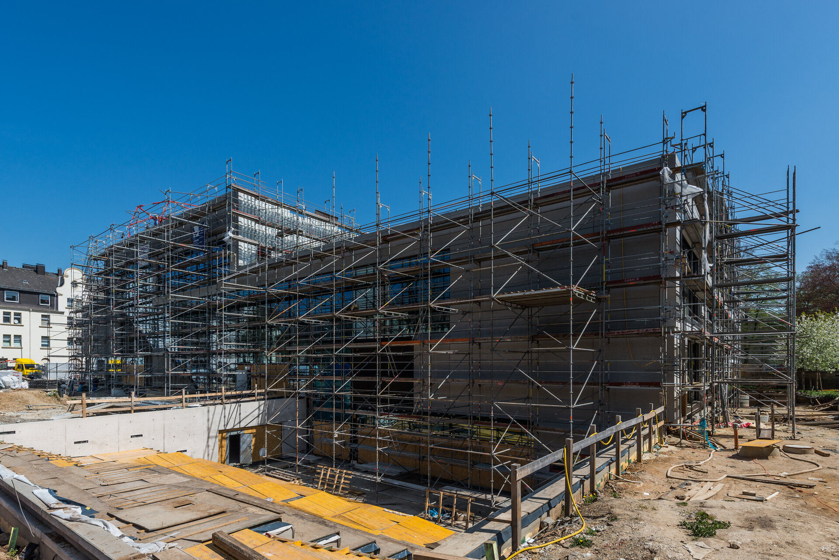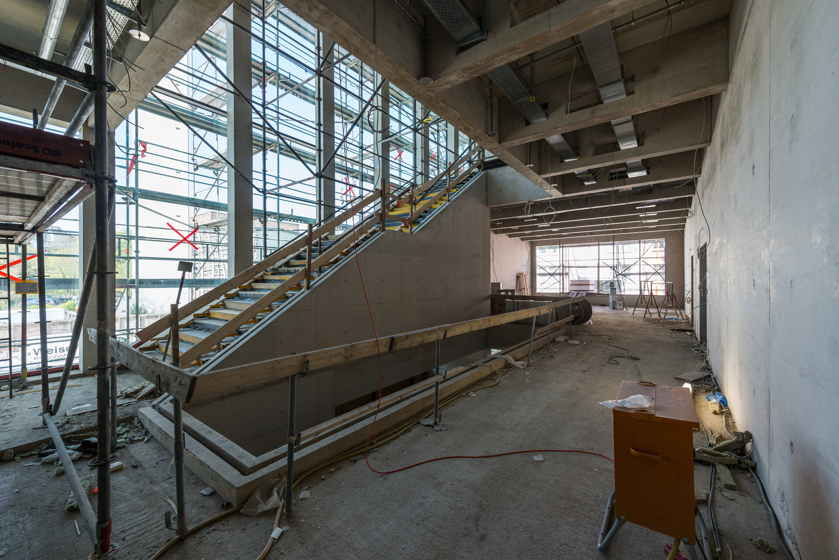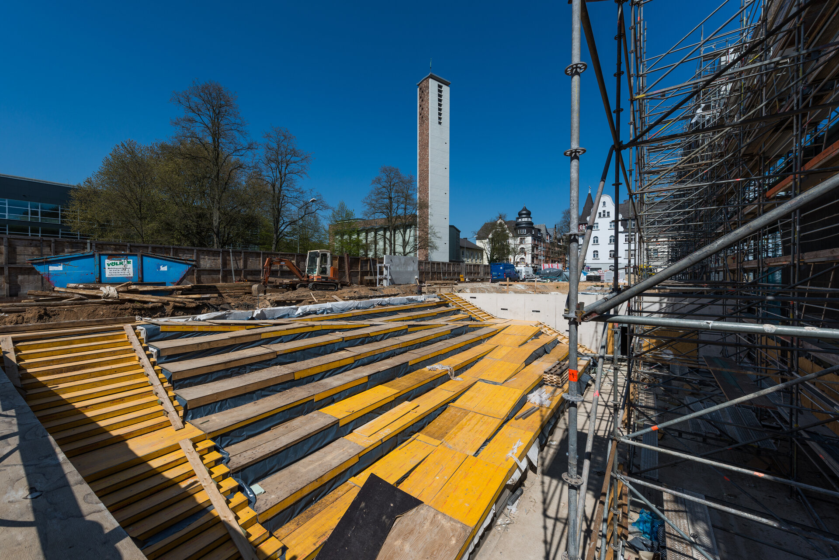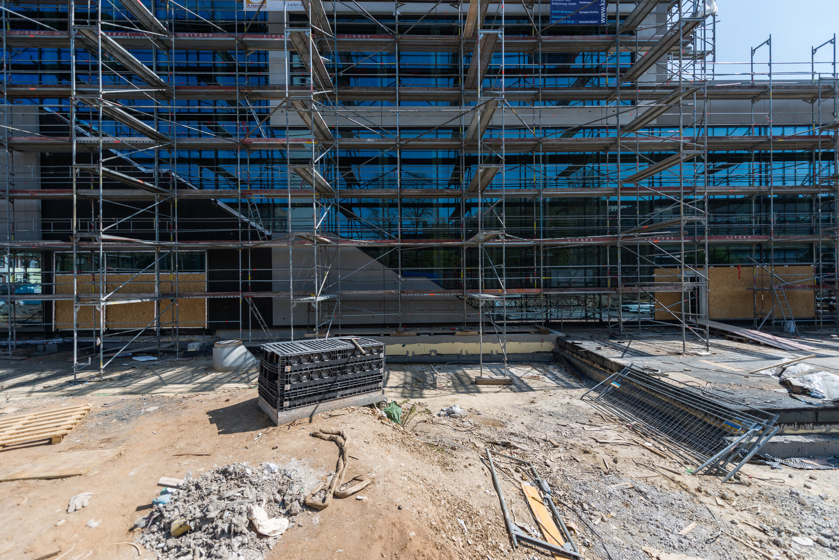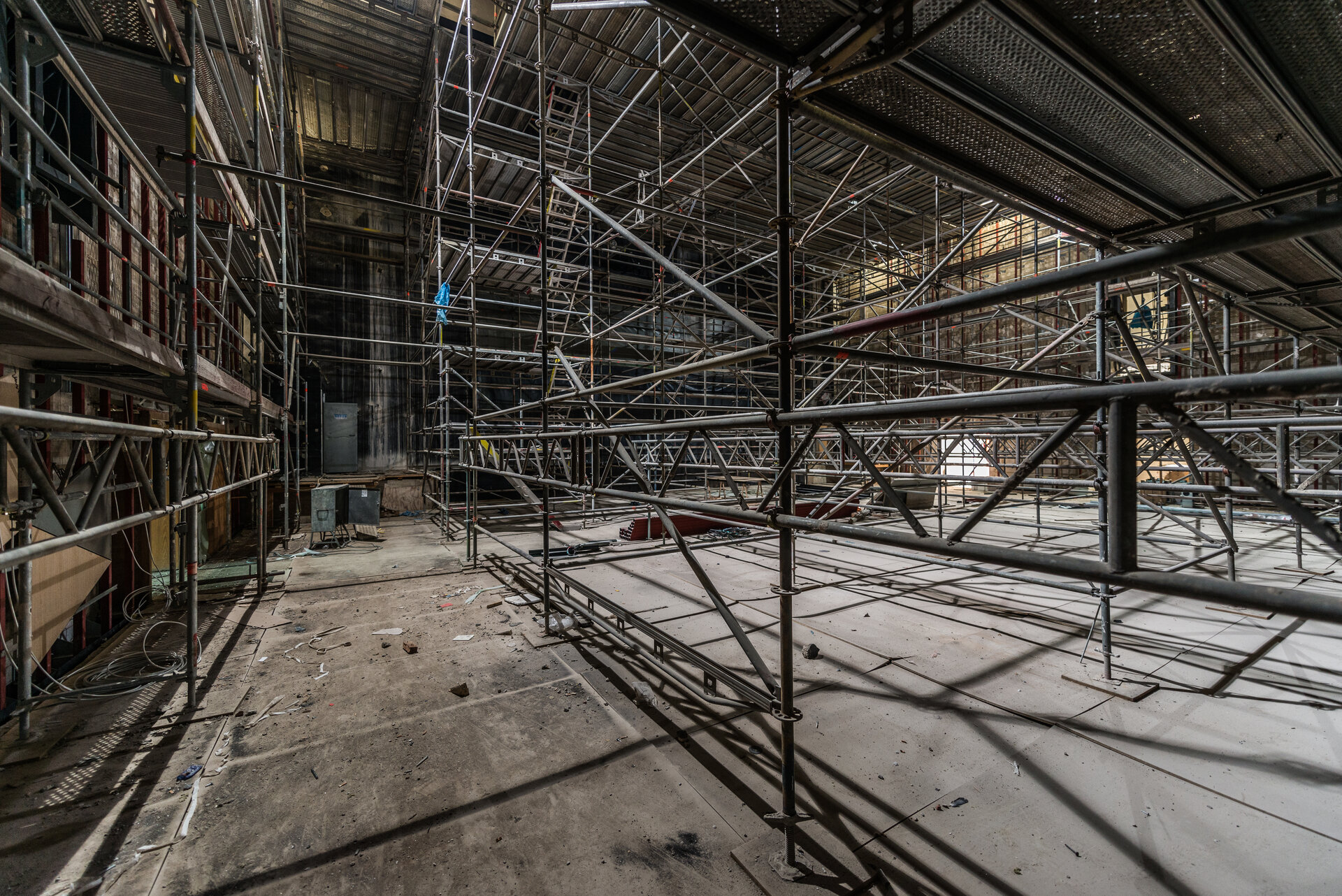Erwin-Piscator-Haus Town Hall Marburg
Extension and reconstruction of the Erwin-Piscator-Haus Town Hall in Marburg realized in reinforced-concrete method with spans of up to 13m. The building offers space for up to 3600 visitors.
Client
Magistrat der Universitätsstadt Marburg
Architect
Hess / Talhof / Kusmierz Architekten und Stadtplaner München
Services by LAP
Structural design
Fotos: Georg Kronenberg, Bastian Kratzke
