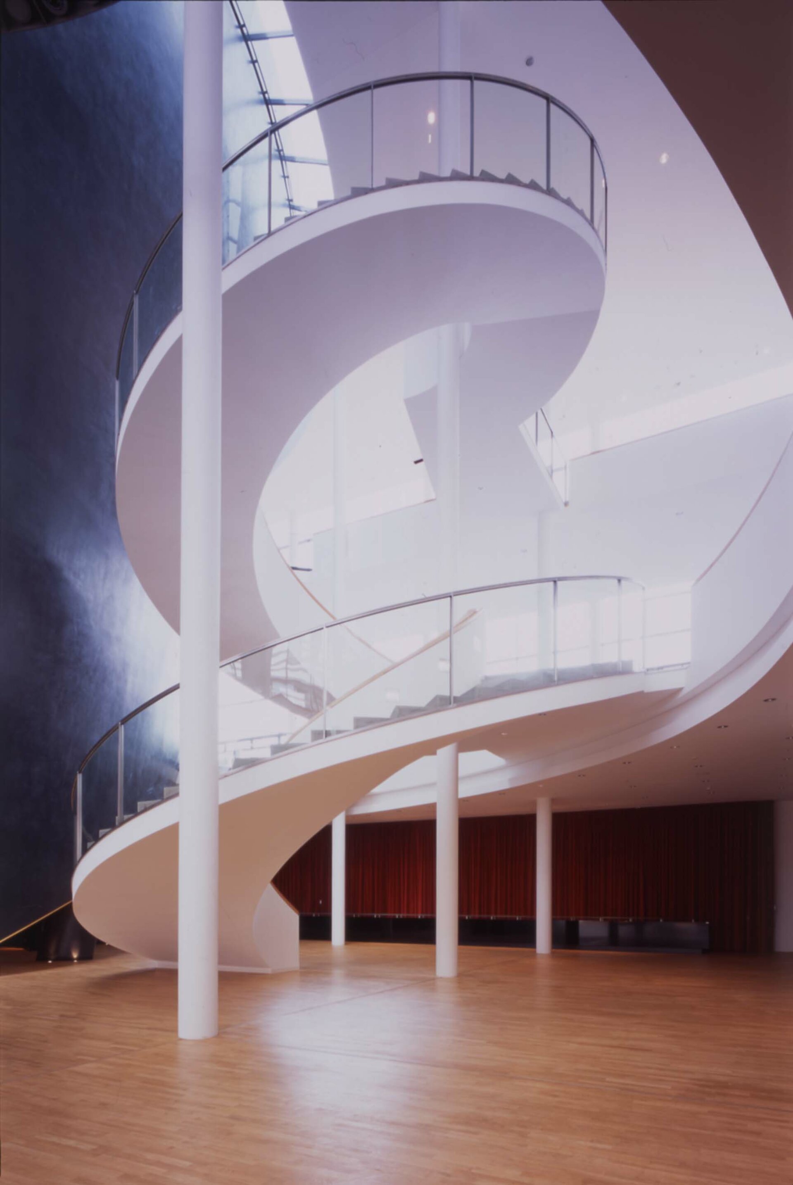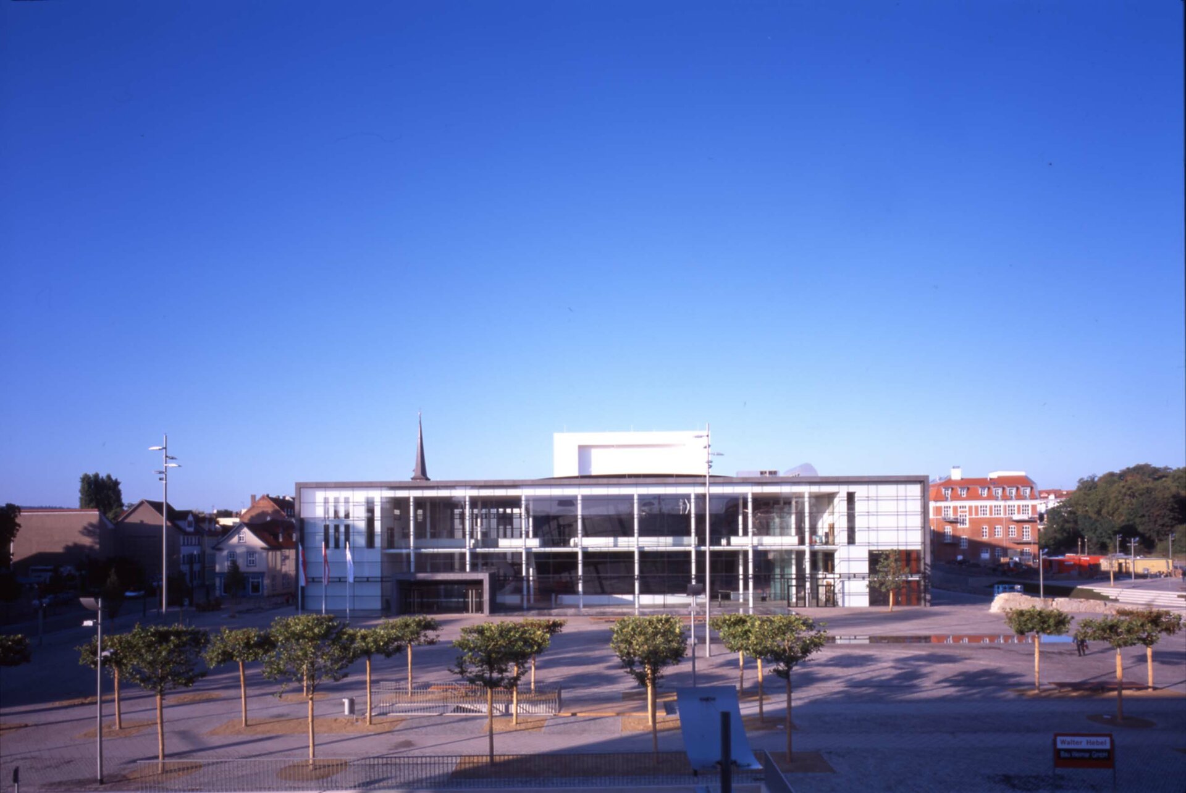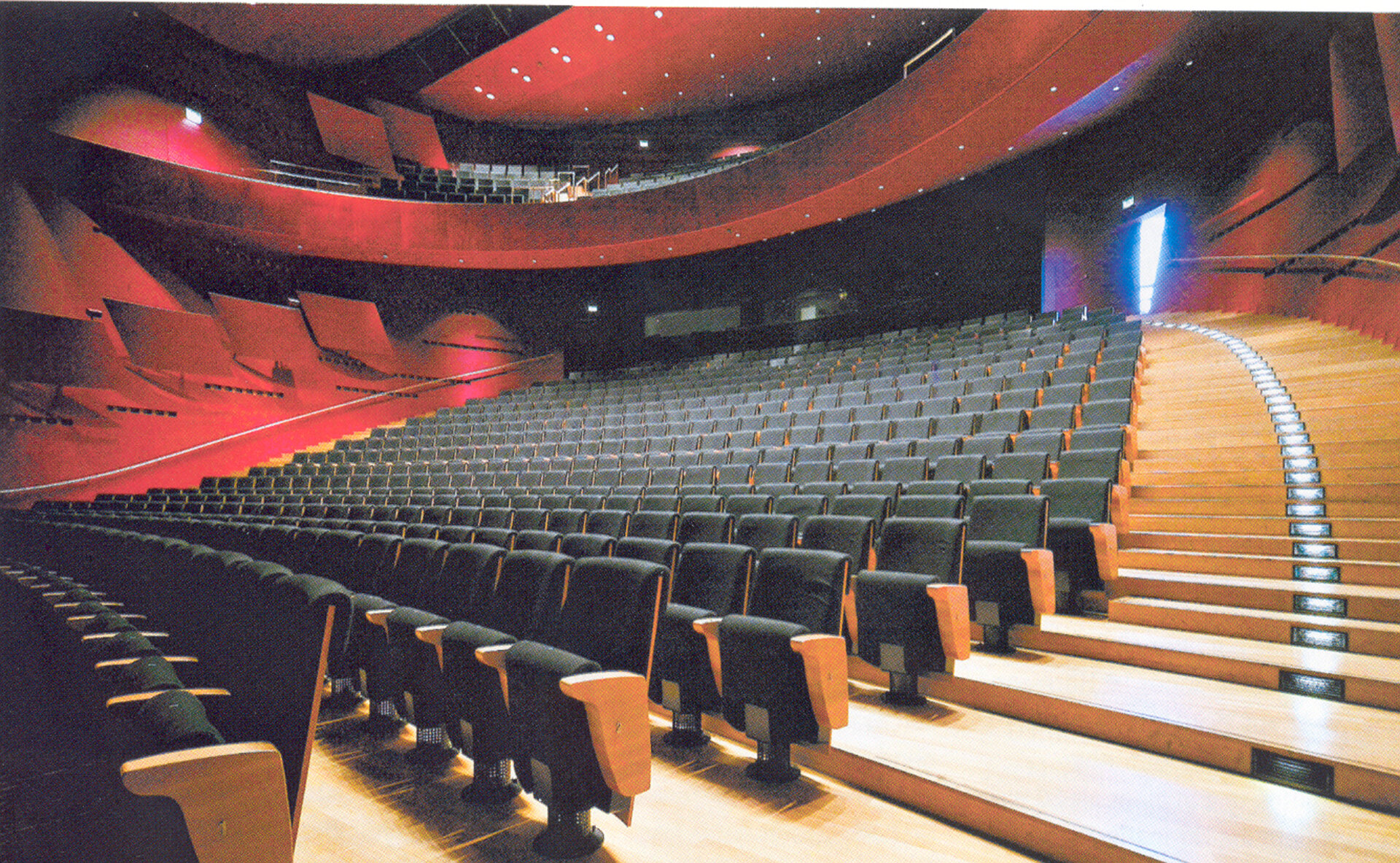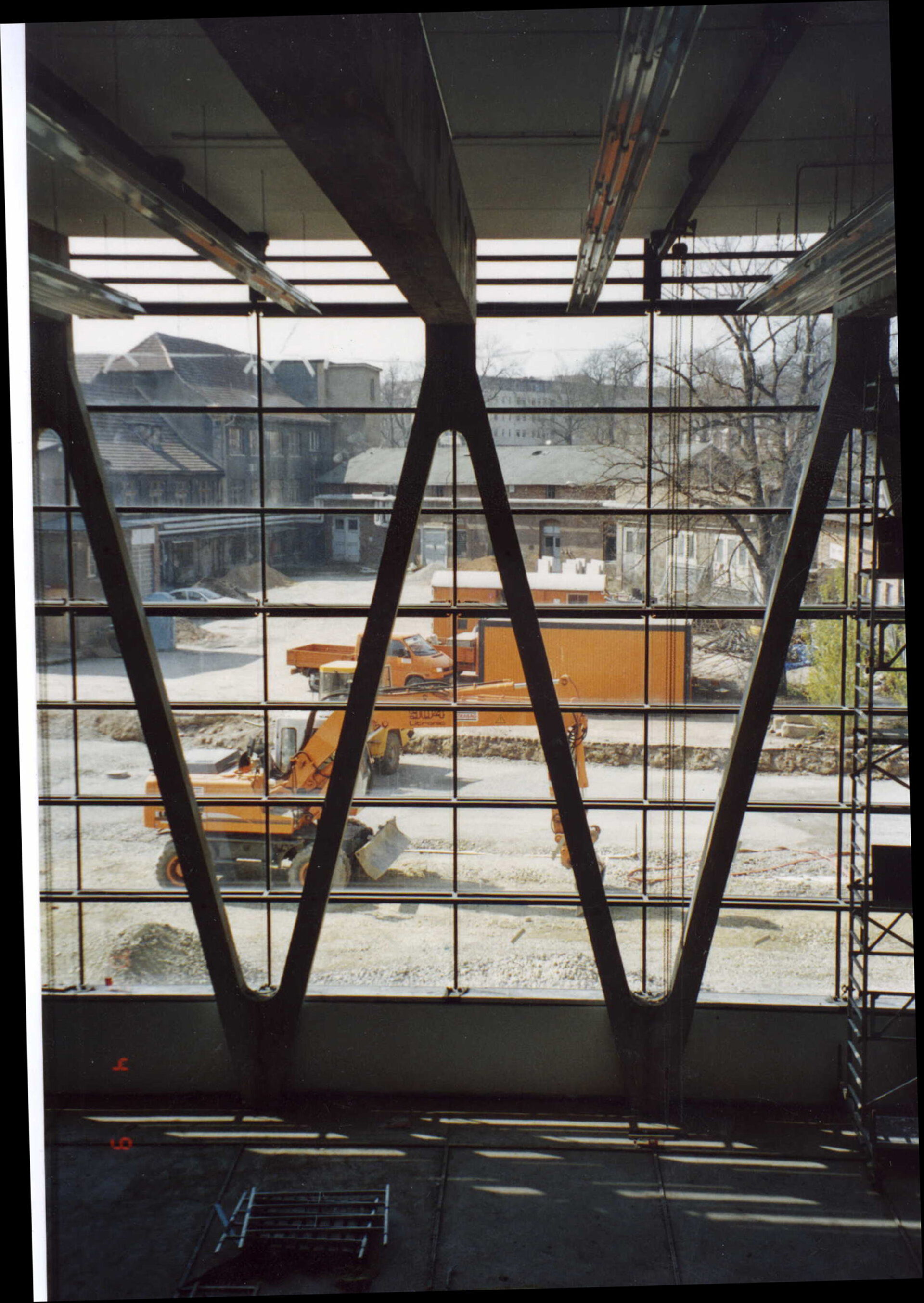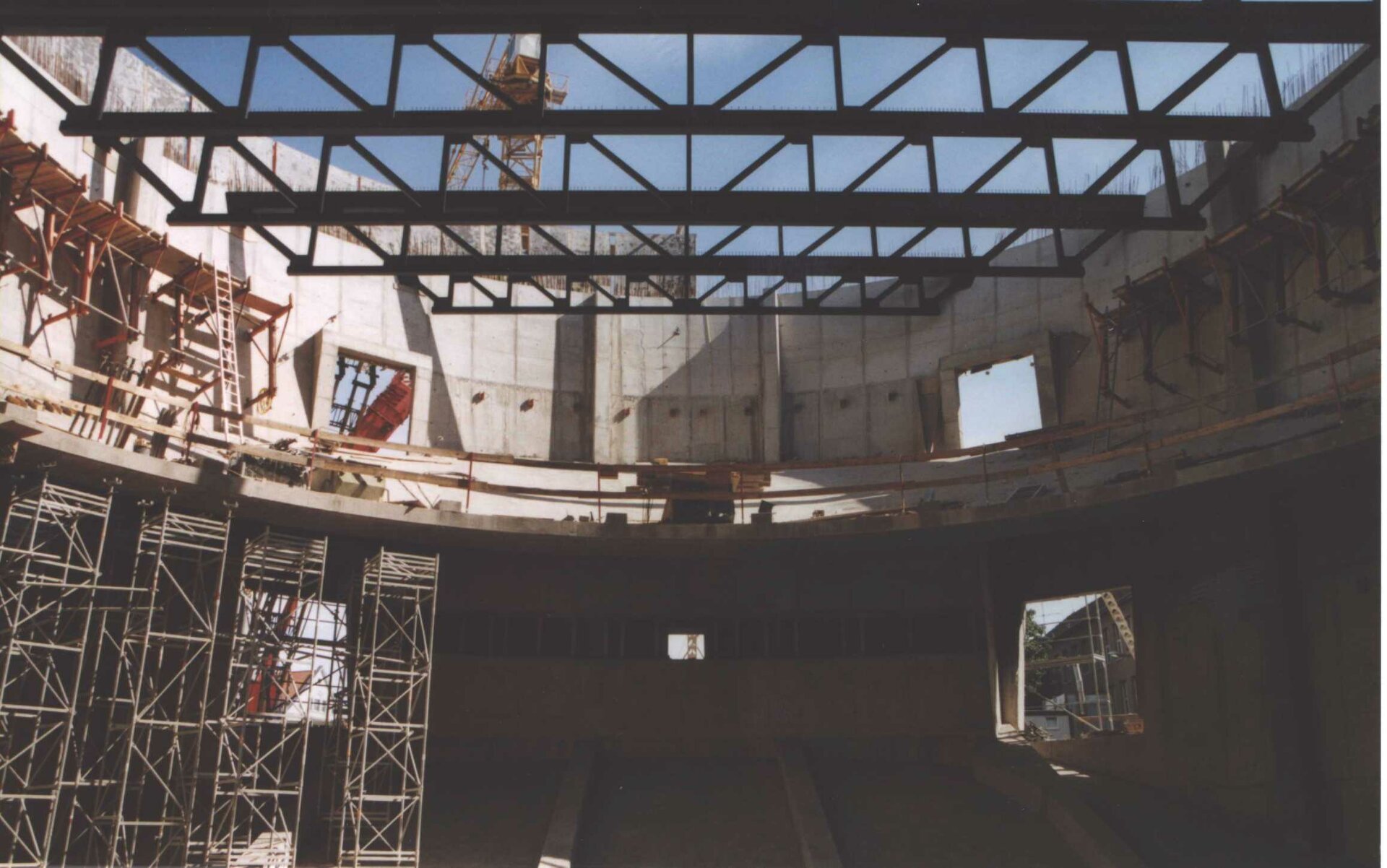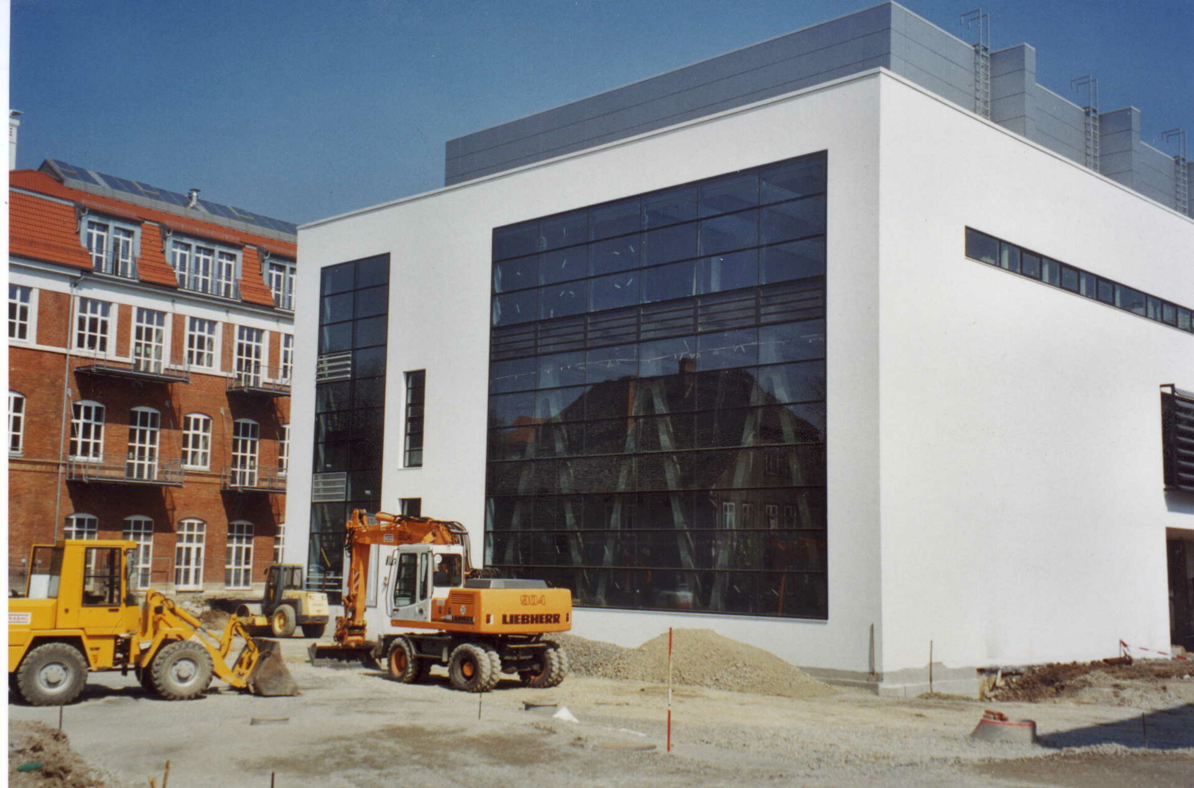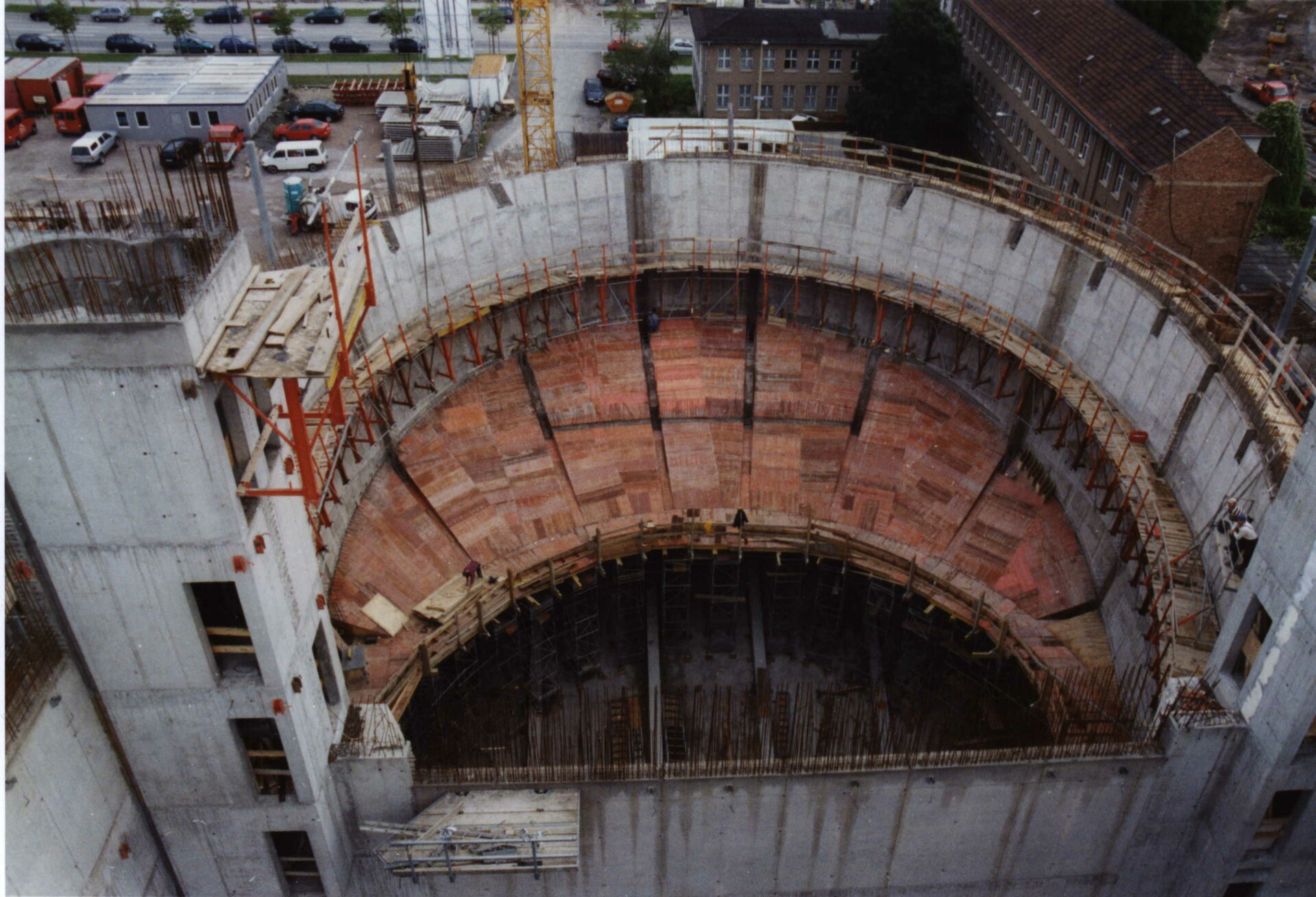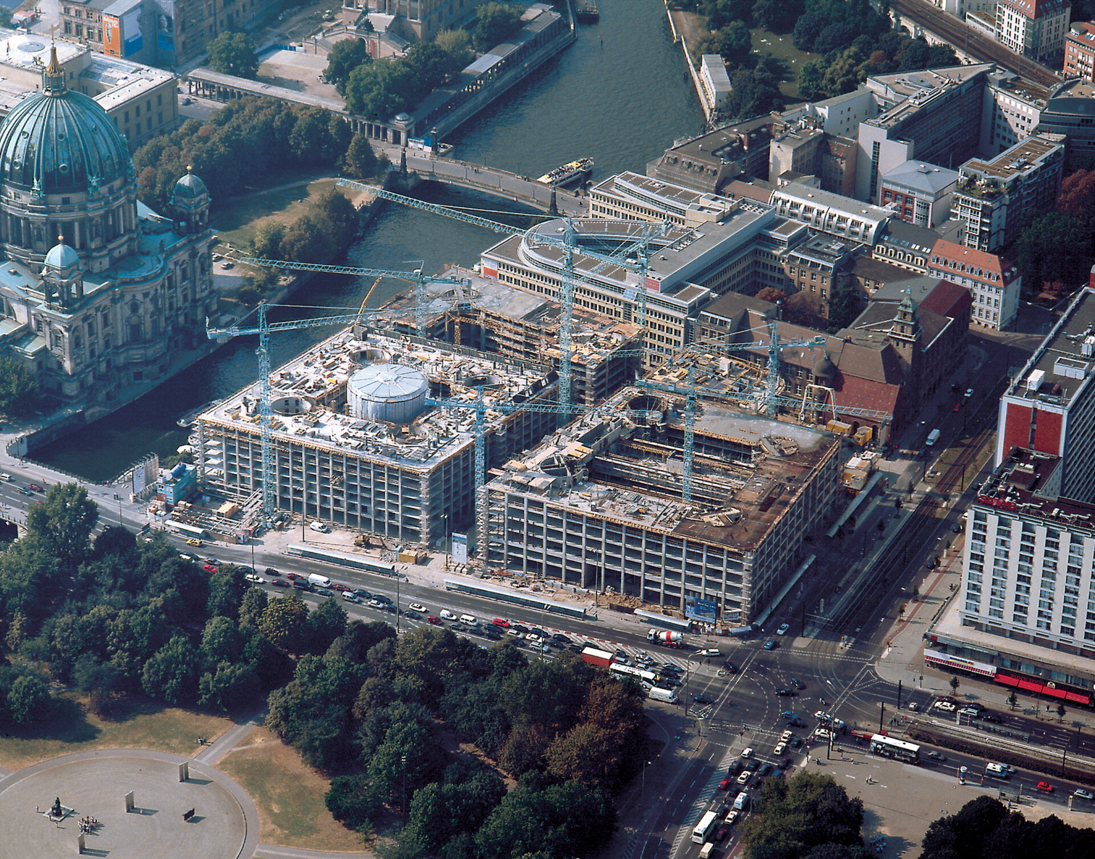Theatre of Erfurt
The replacement includes one theatre and one workshop building. The theatre consists of two basement levels, one ground floor and four upper floors. The theatre and the workshop building are connected by a 8 meter wide tunnel in the first basement level. The highest point of the building is the stage tower with a height of 24.50 m.
Client
City of Erfurt
Architect
Professor Friedrich und Partner, Hamburg
Leistung LAP
Structural design
Award
1. Place Big Thuringian Engineering Prize 2004
