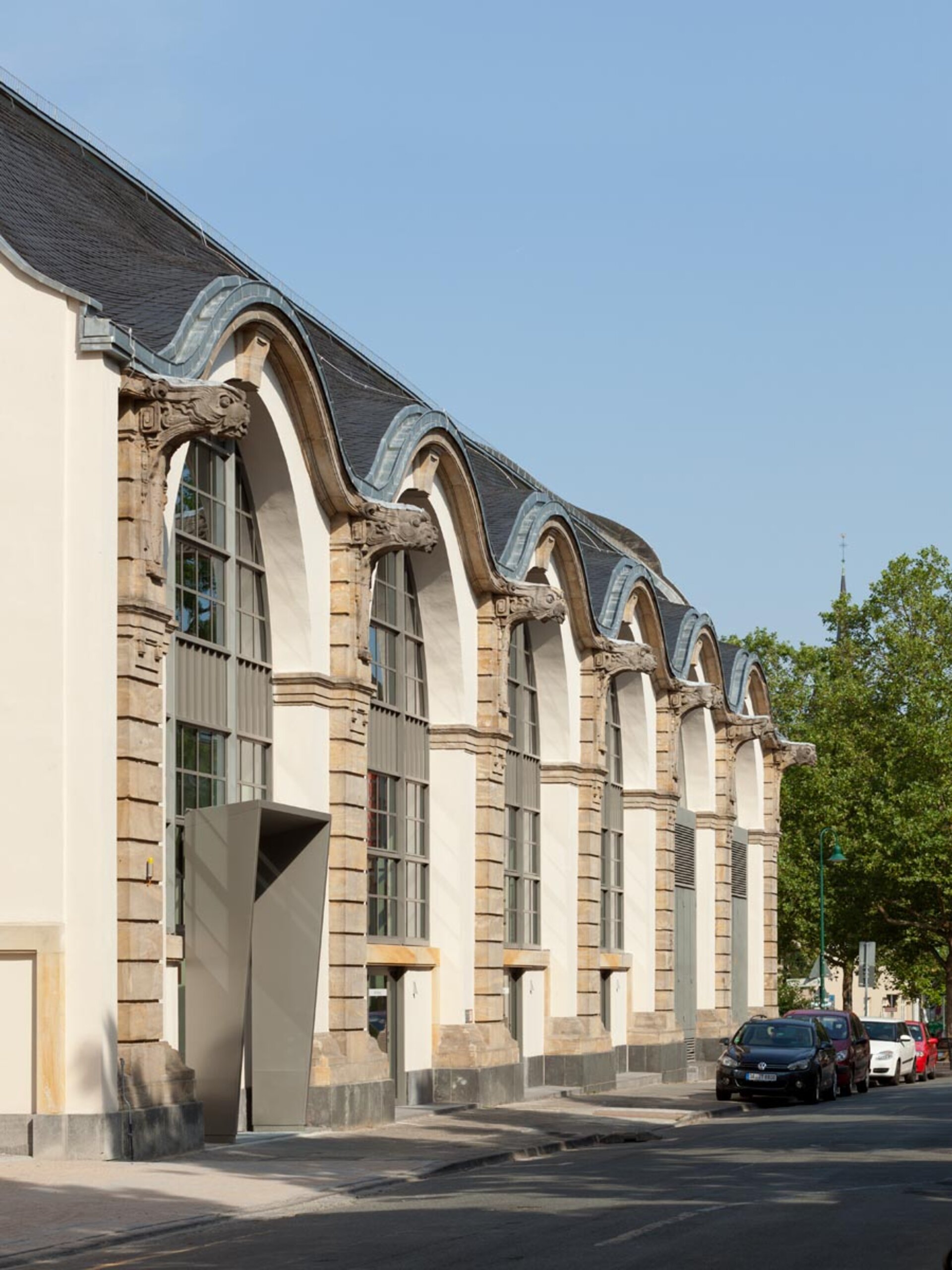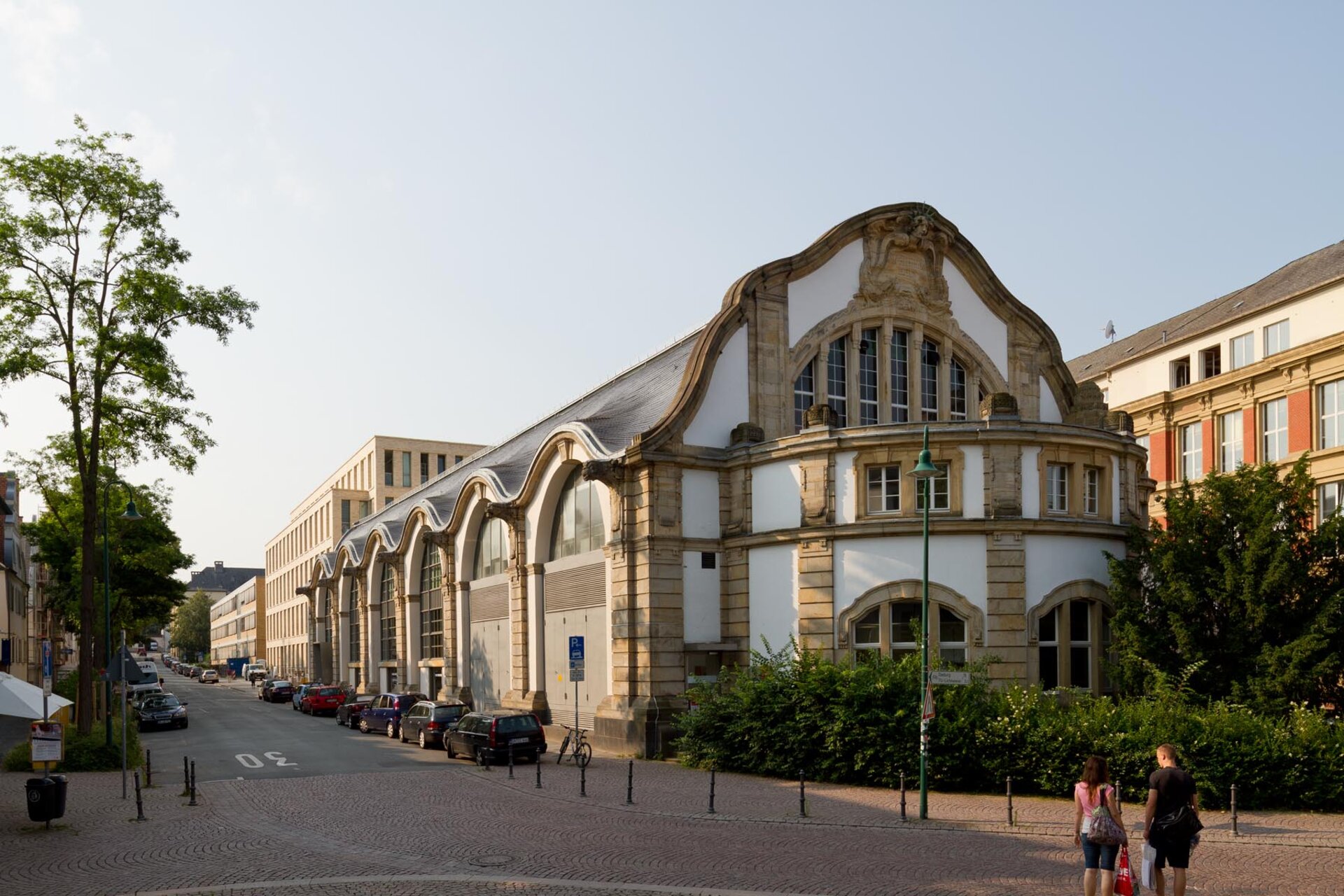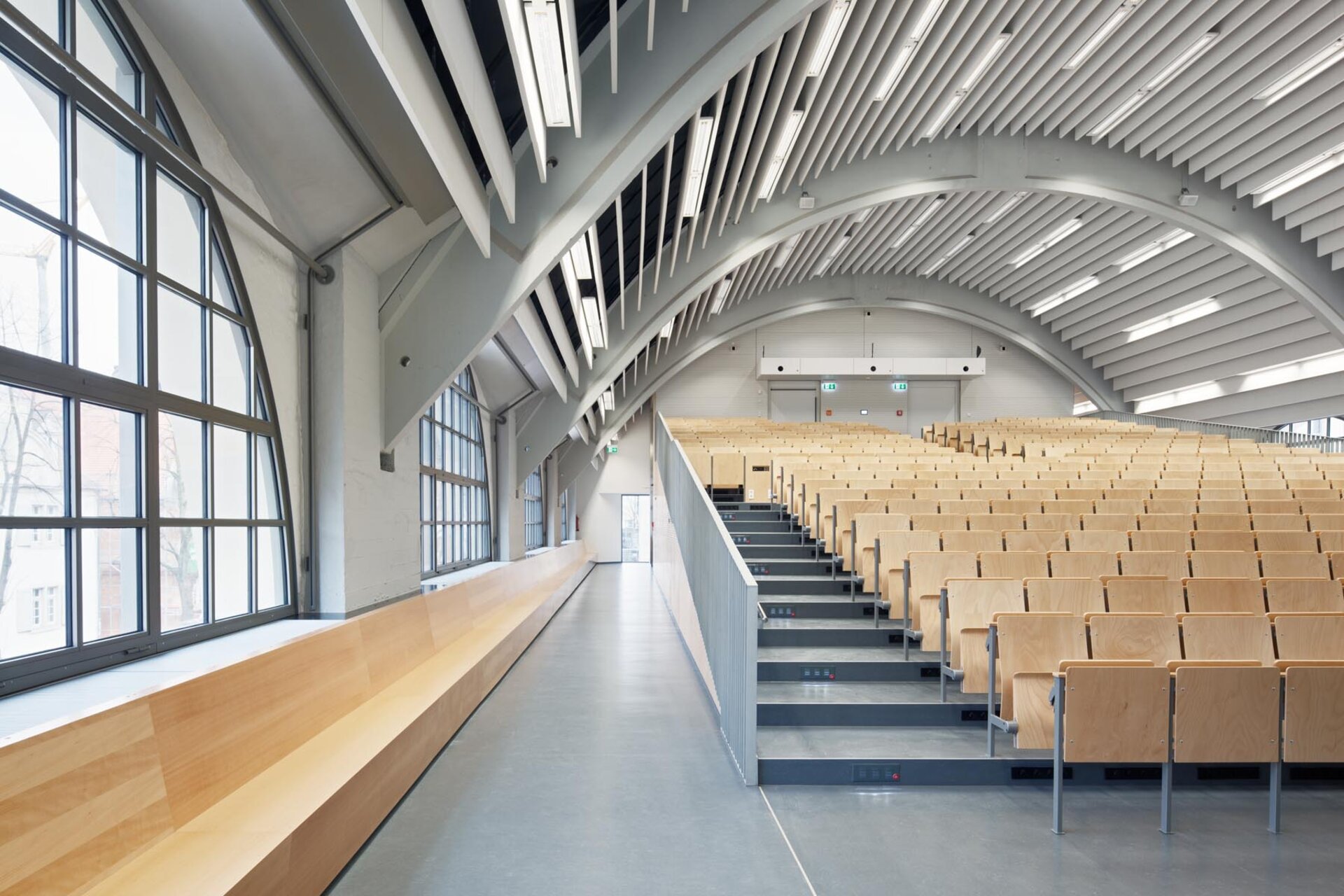Conversion of a Grade II listed power plant Darmstadt University
The TU Darmstadt developed a concept for the further use of the power plant 2010. The conversion was a challenge. The parts of the hall construction house grown technical infrastructure that powers the downtown campus, and must not be interrupted during reconstruction. Today, the building includes three large meeting rooms and an auditorium with 372 seats. In addition to academic uses the historic machinery house shall be open to events such as lectures, presentations and exhibitions for the public.
Client
State of Hessen represented by the Hessian Ministry for Science and Art, represented by TU Darmstadt
Architect
Bierbrauer Hoff Planungsgesellschaft mbH, Detailed design and implementation: K+H Architekten und Generalplaner GmbH
Services by LAP
Structural design
Fotos: Ott


