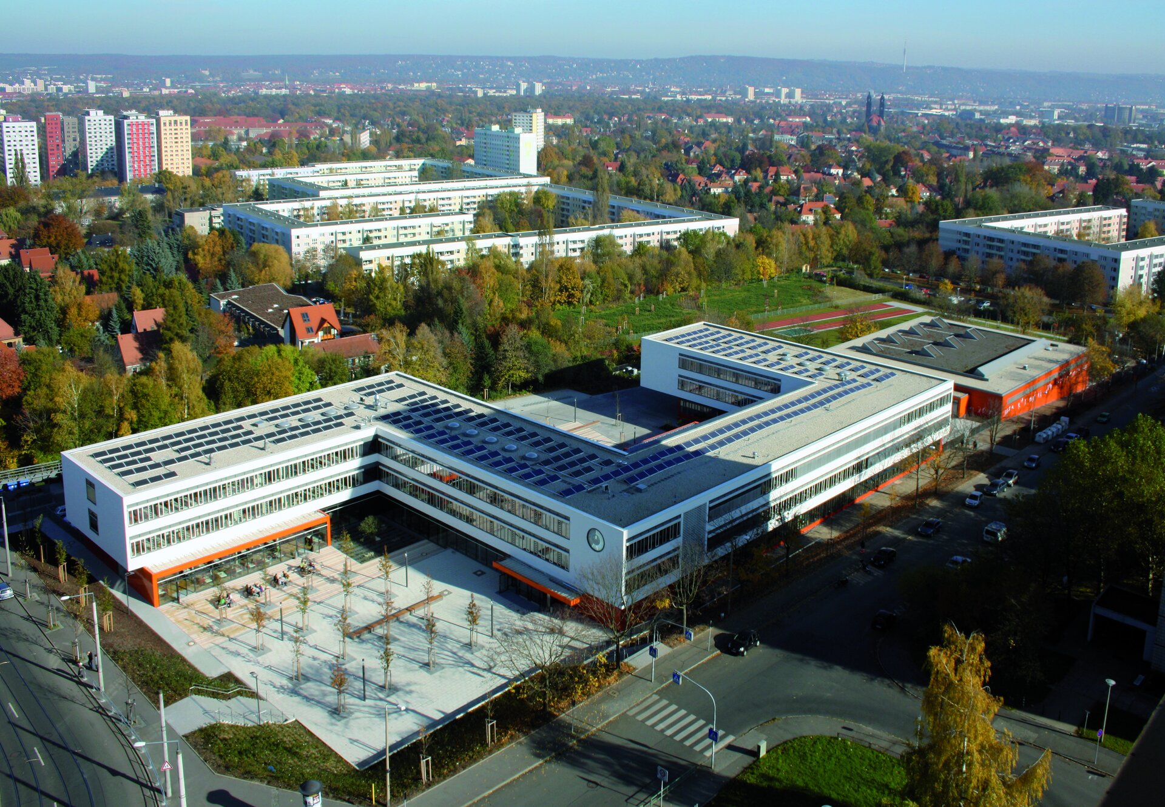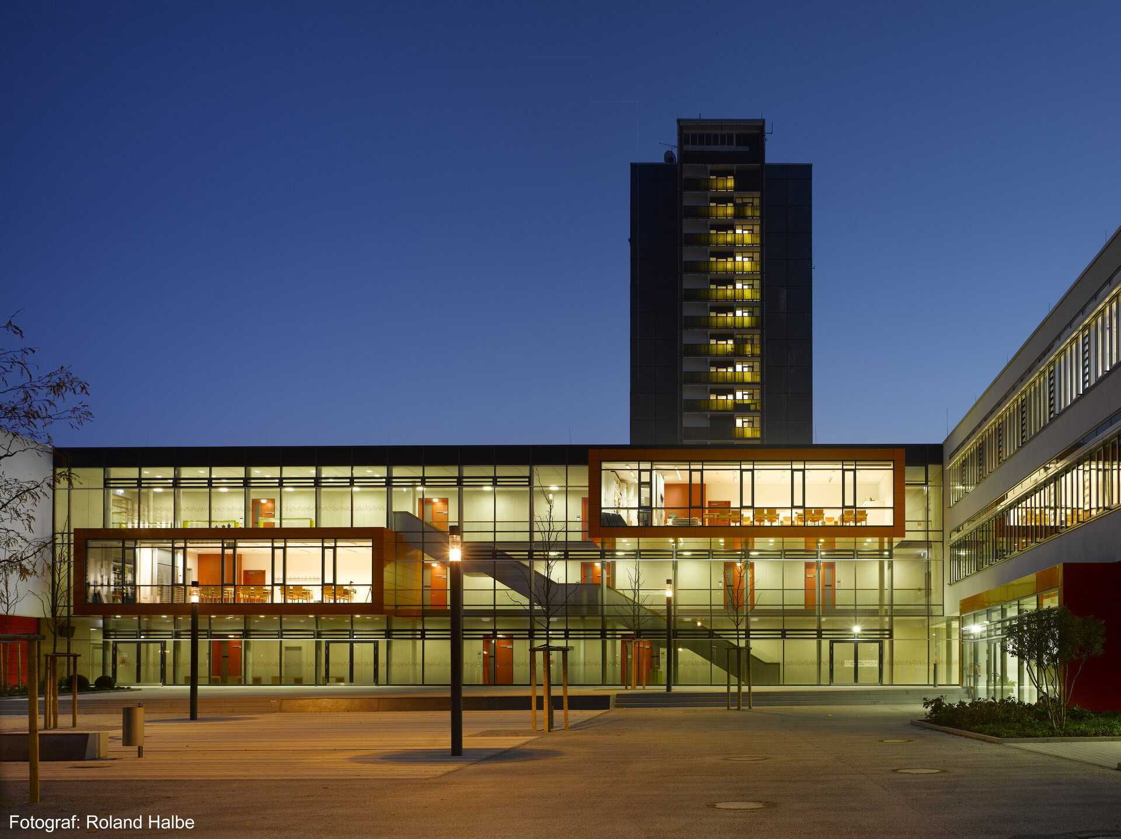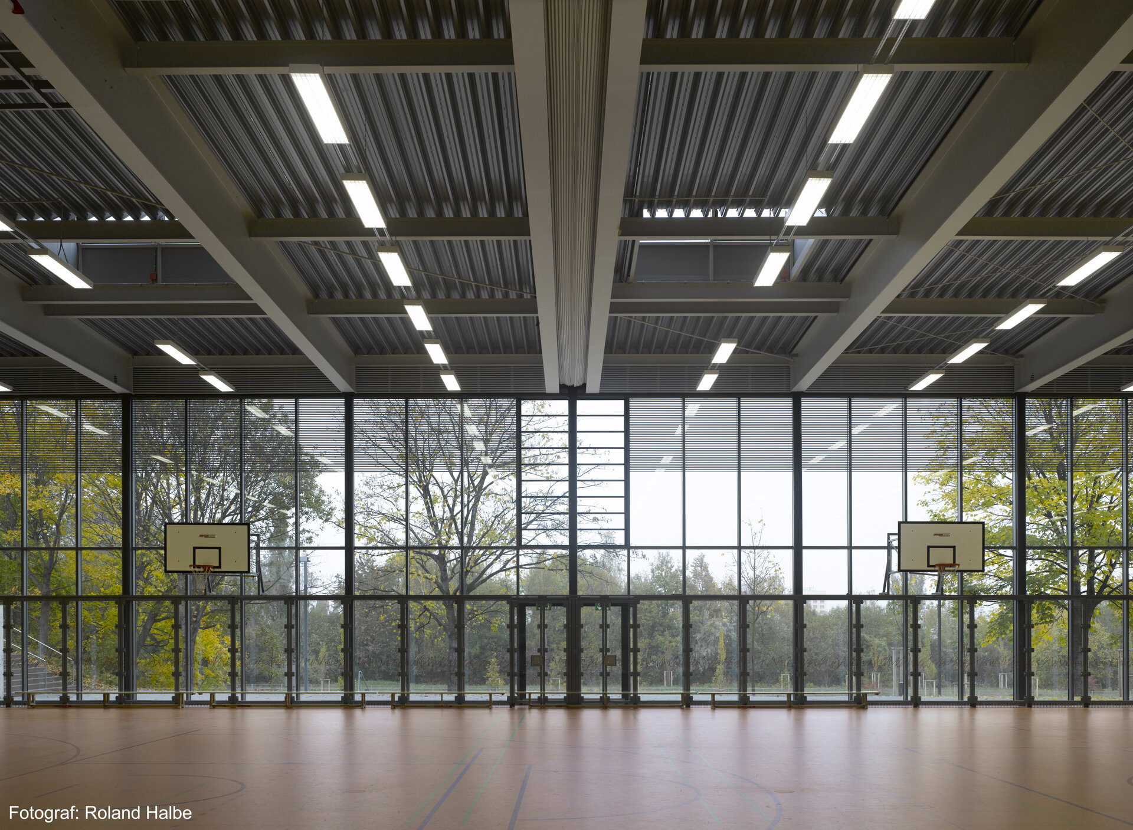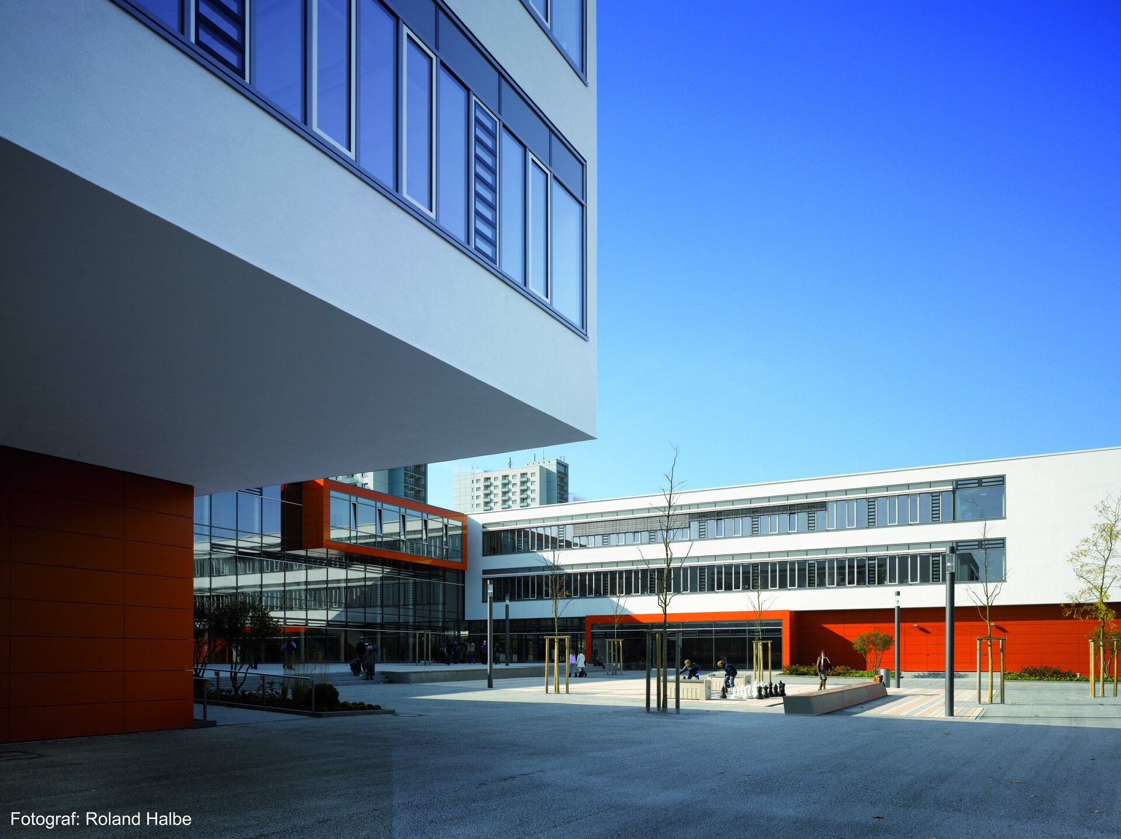Vitzthum Grammar School, Dresden
New grammar school building of three storeys, partly with basement, forming a meander with a three sports fields gymnasium. Jointless construction of reinforced concrete.
Client
City of Dresden, Hochbauamt
Architects
Joint venture Heinle, Wischer und Partner Freie Architekten GbR, Meyer-Bassin und Partner Freie Architekten BDA, Dresden
Services by LAP
Preliminary design, final design, building permission application, execution drawings, preparation of contract award
Fotos: Roland Halbe



