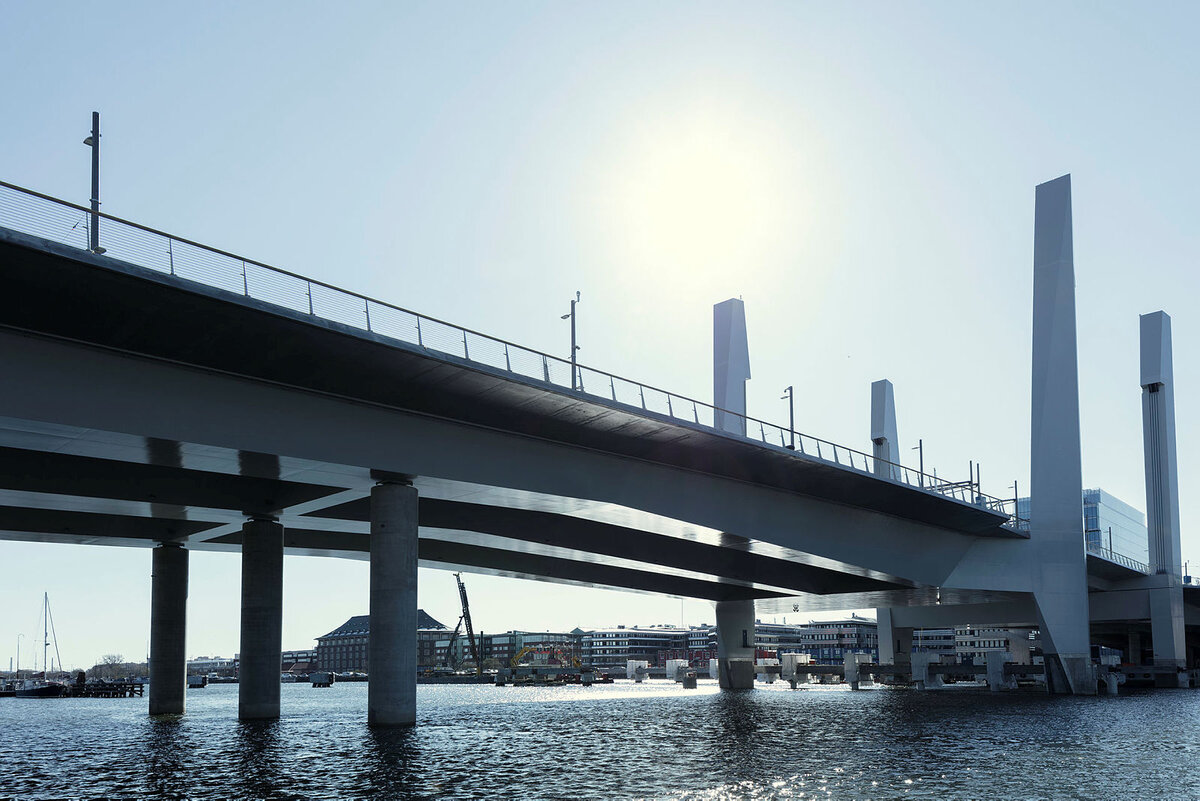Hisingsbron Gothenburg opened to traffic
In May 2021, the new Hisingsbron in Gothenburg opened for pedestrians, cyclists, cars and combined bus and tram lanes. The tram lines connect the northern part of the city centre with the central station.
Gothenburg is the second largest city in Sweden and the largest export port in Northern Europe. The port operations have been moved downriver towards the Kattegat, and a new city centre is being built on the former port areas on both sides of the river Göta, which is now - on the occasion of the city's 400th anniversary - connected by the new Hisingbron.
For the design of a new bridge over the Göta River, five engineering and architectural teams were invited to a competition in 2013 by the Transport Department and City Planning Department of the City of Gothenburg from among the worldwide applicants, from which the design of a lift bridge by Dissing+Weitling (Copenhagen), Leonhardt, Andrä und Partner, Ljusarkitektur (Stockholm) and ELU (Gothenburg) emerged as the winner.
The client's important boundary conditions for the new construction were a widening of the bridge through the arrangement of generous cycle paths on both sides, the routing of the tramway in the middle of the bridge in a separate bus and tram area and the reduction of the clear passage height under the closed bridge from 19 m to 13 m. When the bridge was open, a clear passage height of 13 m was chosen. When open, a clearance of 27.5 m above the Göta River was required. At the same time, the number of required bridge openings per day will increase to approximately 19, which requires short opening and closing times.
With its four distinctive towers, between which the bridge can be raised up to 29 metres above the water, the new lift bridge will be a landmark for the most important commercial port in Scandinavia and a symbol of Gothenburg's port and urban development. The lifting span in the middle of the 336 m long structure is a multi-cellular steel box girder. The superstructures of the side bays are composite structures, with the concrete deck supported by three hollow steel boxes. The whole area is a settlement area. Therefore, steel piles of up to 100 m in length and approx. 35 cm in diameter were used for the foundation in the rock horizon and the bearings were designed in such a way that they can be adjusted by up to 10 cm.
Services by LAP
Consultation of the entire system in the competition, global internal forces analysis for the main structure Arpeggio, design of the adjustable bearings, dimensioning, detailed design and construction conditions for the side fields in the compound.
View also Project Details
